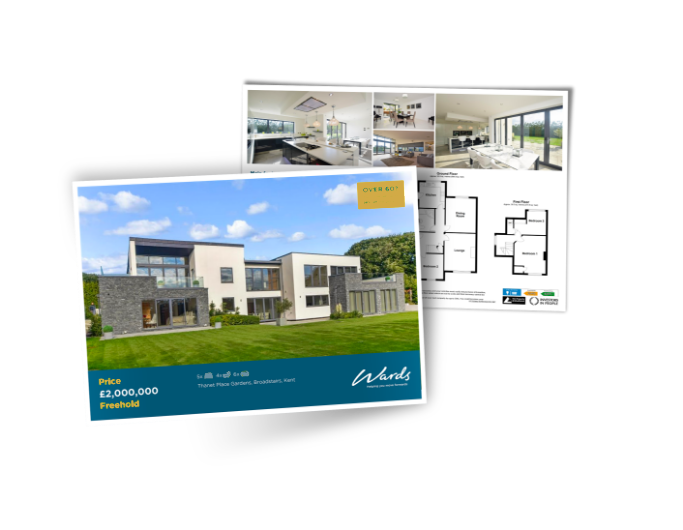Description
Key features
- Spacious family home situated on a generous corner plot
- Large summerhouse - perfect for a home office, games room or a gym
- Large sunny private rear garden with raised patio area
- Potential to adapt the current layout to suit your needs
- Great location, close to good schools for all ages, local shops and bus routes
- Conservatory
- En-suite
- Four bedrooms
- Off-Road Parking
- EPC energy rating D (58)
Floor plans
Floor plans
Map & Area
Map & area
Please note, the map markers may only show the centre of a postcode and not the actual address.
Local Information
Primary Schools
- Woodlands Junior School 0.8 miles (Ofsted report)
- Cage Green Primary 1.3 miles (Ofsted report)
- Slade Primary and Attached Unit for Children with Hearing Impairment 1.7 miles (Ofsted report)
Secondary Schools
- Ridge View School 1.3 miles (Ofsted report)
- Hugh Christie Technology College 1.5 miles (Ofsted report)
- Tonbridge School 1.6 miles (Ofsted report)
Further Education
- Hugh Christie Technology College 1.5 miles (Ofsted report)
- Tonbridge School 1.6 miles (Ofsted report)
- West Kent College 2.1 miles (Ofsted report)
Train Stations
- Tonbridge 1.9 miles
- Hildenborough 4.3 miles
- Beltring 4.3 miles






























