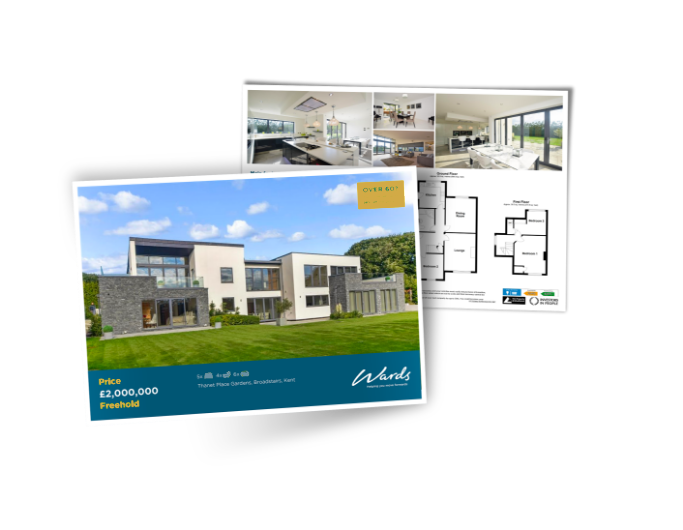Description
Key features
- An extended family home offering flexible accommodation
- Impressive lounge/dining area great for entertaining
- Close to the local shops and schools
- Potential to extend to the rear (subject to planning)
- Low maintenance rear garden
- Four bedrooms
- (Blank)
Floor plans
Floor plans
Map & Area
Map & area
Please note, the map markers may only show the centre of a postcode and not the actual address.
Local Information
Primary Schools
- Park Wood Junior School 0.2 miles (Ofsted report)
- Fairview Community Primary 0.3 miles (Ofsted report)
- Deanwood Primary Education Technology School 0.6 miles (Ofsted report)
Secondary Schools
- Rainham School for Girls 0.7 miles (Ofsted report)
- The Howard School 0.7 miles (Ofsted report)
- Leigh Academy Rainham 1.1 miles (Ofsted report)
Further Education
- Rainham School for Girls 0.7 miles (Ofsted report)
- The Howard School 0.7 miles (Ofsted report)
- Rainham Mark Grammar School 1.3 miles (Ofsted report)
Train Stations
- Rainham 1.2 miles
- Gillingham 3.0 miles
- Newington 3.2 miles
Motorway links
- M2 Junction 4: 1.1 miles
- M2 Junction 5: 3.3 miles
Queendown Avenue, Parkwood, Gillingham, Kent
Explore property in 3D!
Experience this
Link-Detached house 3D Tour in fullscreen!
Virtual Tour
We're very excited to offer 3D and VR tours of select properties. Get an unrivalled view of what this property really looks inside. You can move around the house by clicking or tapping the circles. On a desktop PC you can use the mousewheel to zoom in and out. It gets even more exciting on your mobile phone as our 3D views support AR on mobile with Google Cardboard or Samsung Gear VR.




































