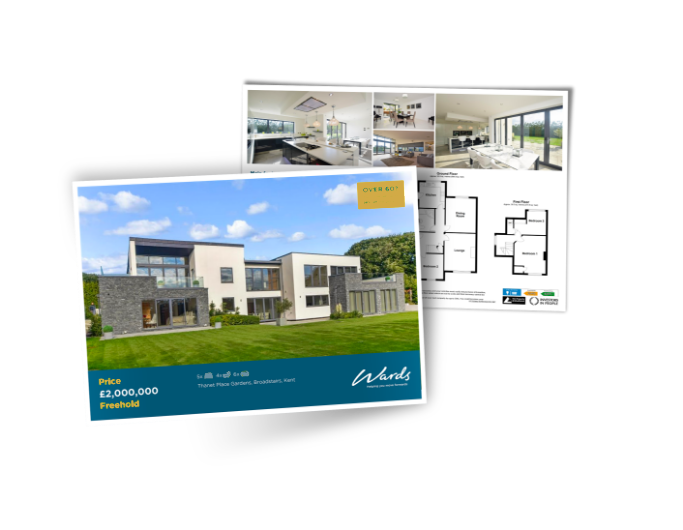Description
Key features
- Stunning extended Edwardian period semi-detached house across 3 floors in a prestigious location
- Large landscaped rear garden
- Within walking distance of Chatham Station
- Immaculately presented throughout with original features
- Large cellar room with potential for Annexe or home office conversion
- Four bedrooms, Three receptions
- Separate utility room
- Off-Road Parking
- EPC energy rating D (65)
Floor plans
Floor plans
Map & Area
Map & area
Please note, the map markers may only show the centre of a postcode and not the actual address.
Local Information
Primary Schools
- Balfour Junior School 0.3 miles (Ofsted report)
- Phoenix Junior Academy 0.9 miles
- All Saints C of E Primary, Chatham 0.9 miles (Ofsted report)
Secondary Schools
- Holcombe Grammar School 0.4 miles (Ofsted report)
- Chatham South School 0.4 miles (Ofsted report)
- St John Fisher Catholic Comprehensive School 0.8 miles (Ofsted report)
Further Education
- Holcombe Grammar School 0.4 miles (Ofsted report)
- Chatham South School 0.4 miles (Ofsted report)
- St John Fisher Catholic Comprehensive School 0.8 miles (Ofsted report)
Train Stations
- Chatham 1.0 miles
- Rochester 1.7 miles
- Cuxton 2.5 miles
Motorway links
- M2 Junction 3: 2.4 miles
- M2 Junction 2: 2.5 miles
Maidstone Road, Chatham, Kent
Explore property in 3D!
Experience this
Semi-detached house 3D Tour in fullscreen!
Virtual Tour
We're very excited to offer 3D and VR tours of select properties. Get an unrivalled view of what this property really looks inside. You can move around the house by clicking or tapping the circles. On a desktop PC you can use the mousewheel to zoom in and out. It gets even more exciting on your mobile phone as our 3D views support AR on mobile with Google Cardboard or Samsung Gear VR.



























