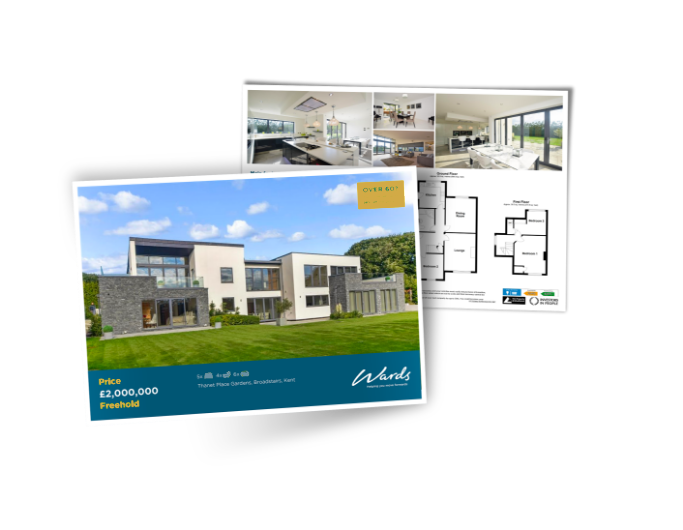Description
Key features
- Extended family house
- Double glazing & central heating, ample off road parking
- En-suite facilities to bedroom 1
- Open plan extended kitchen/dining room
- Rear garden with large workshop/store
- Separate utility room
- EPC energy rating C (72)
Floor plans
Floor plans
Map & Area
Map & area
Please note, the map markers may only show the centre of a postcode and not the actual address.
Local Information
Primary Schools
- West Borough Primary 0.3 miles (Ofsted report)
- St Francis' Catholic Primary, Maidstone 0.6 miles (Ofsted report)
- Maidstone, St Michael's C of E Junior School 0.7 miles (Ofsted report)
Secondary Schools
- Bower Grove School 0.3 miles (Ofsted report)
- Oakwood Park Grammar School 0.3 miles (Ofsted report)
- St Augustine Academy 0.3 miles
Further Education
- Oakwood Park Grammar School 0.3 miles (Ofsted report)
- St Augustine Academy 0.3 miles
- St Simon Stock Catholic School 0.5 miles (Ofsted report)
Train Stations
- East Farleigh 0.5 miles
- Maidstone West 0.9 miles
- Maidstone Barracks 1.1 miles
Motorway links
- M20 Junction 5: 2.2 miles
- M20 Junction 6: 2.5 miles






























