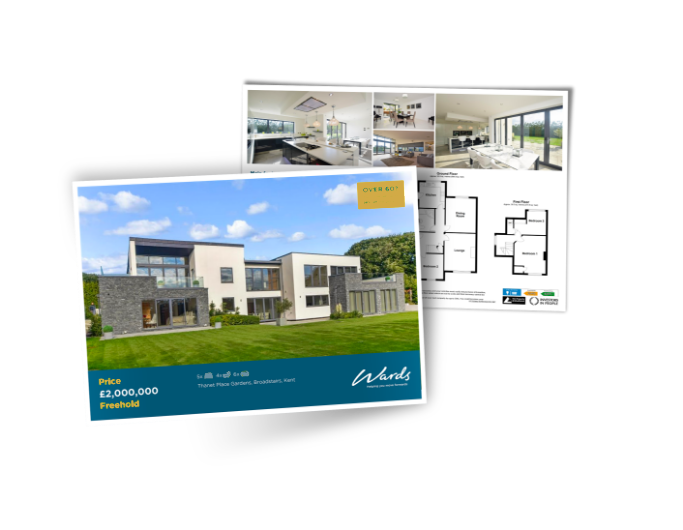Description
Key features
- Open House this Saturday (18th Feb) - by appointment only
- Well presented family home in popular Blossom Bank development
- Bright spacious lounge/diner with access to the easy to maintain rear garden
- Allocated and visitor parking spaces
- Walking distance to supermarkets, coffee shops and the station
- Still under new build warranties giving peace of mind to the new owners
- En-suite
- Double glazing
- Four bedrooms
- EPC energy rating B (85)
Floor plans
Floor plans
Map & Area
Map & area
Please note, the map markers may only show the centre of a postcode and not the actual address.
Local Information
Primary Schools
- Slade Primary and Attached Unit for Children with Hearing Impairment 0.4 miles (Ofsted report)
- St Stephen's (Tonbridge) Primary 0.5 miles (Ofsted report)
- Sussex Road Community Primary 0.9 miles (Ofsted report)
Secondary Schools
- Tonbridge School 0.4 miles (Ofsted report)
- Hillview School for Girls 0.5 miles (Ofsted report)
- Weald of Kent Grammar School 0.8 miles (Ofsted report)
Further Education
- Tonbridge School 0.4 miles (Ofsted report)
- Hillview School for Girls 0.5 miles (Ofsted report)
- Weald of Kent Grammar School 0.8 miles (Ofsted report)
Train Stations
- Tonbridge 0.6 miles
- Hildenborough 2.7 miles
- Leigh 2.9 miles

























